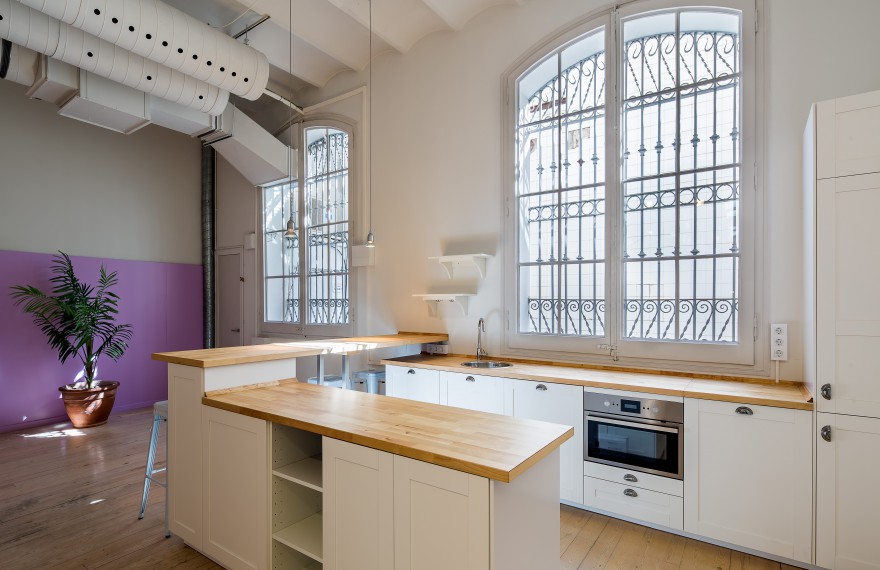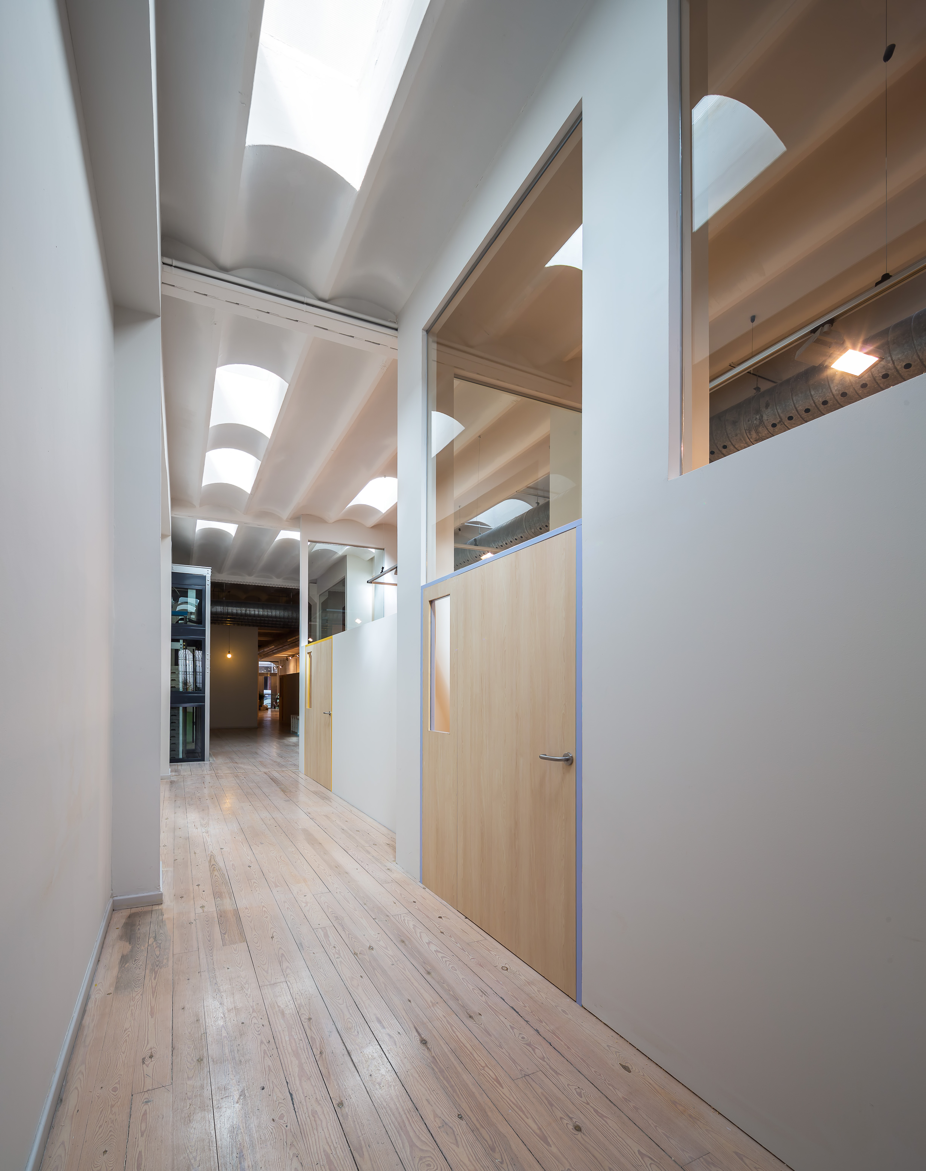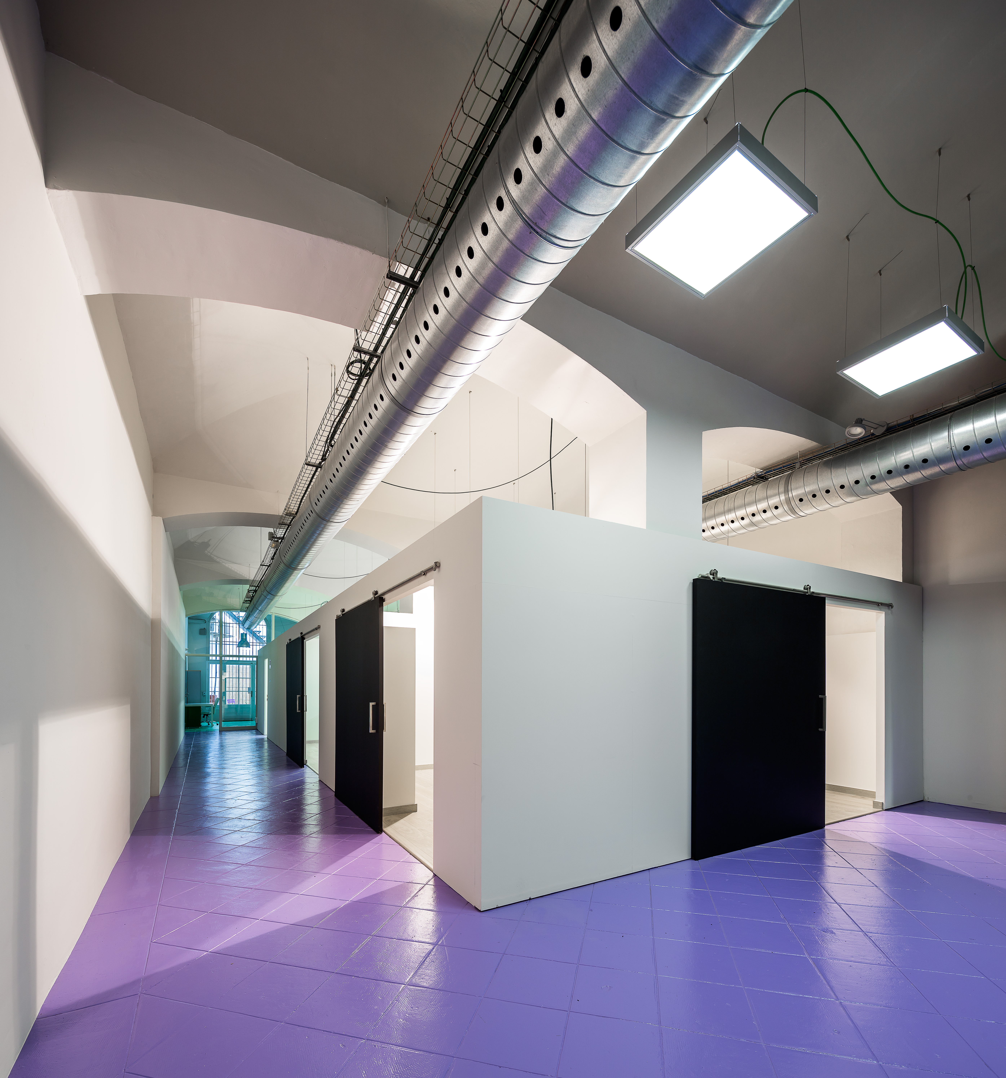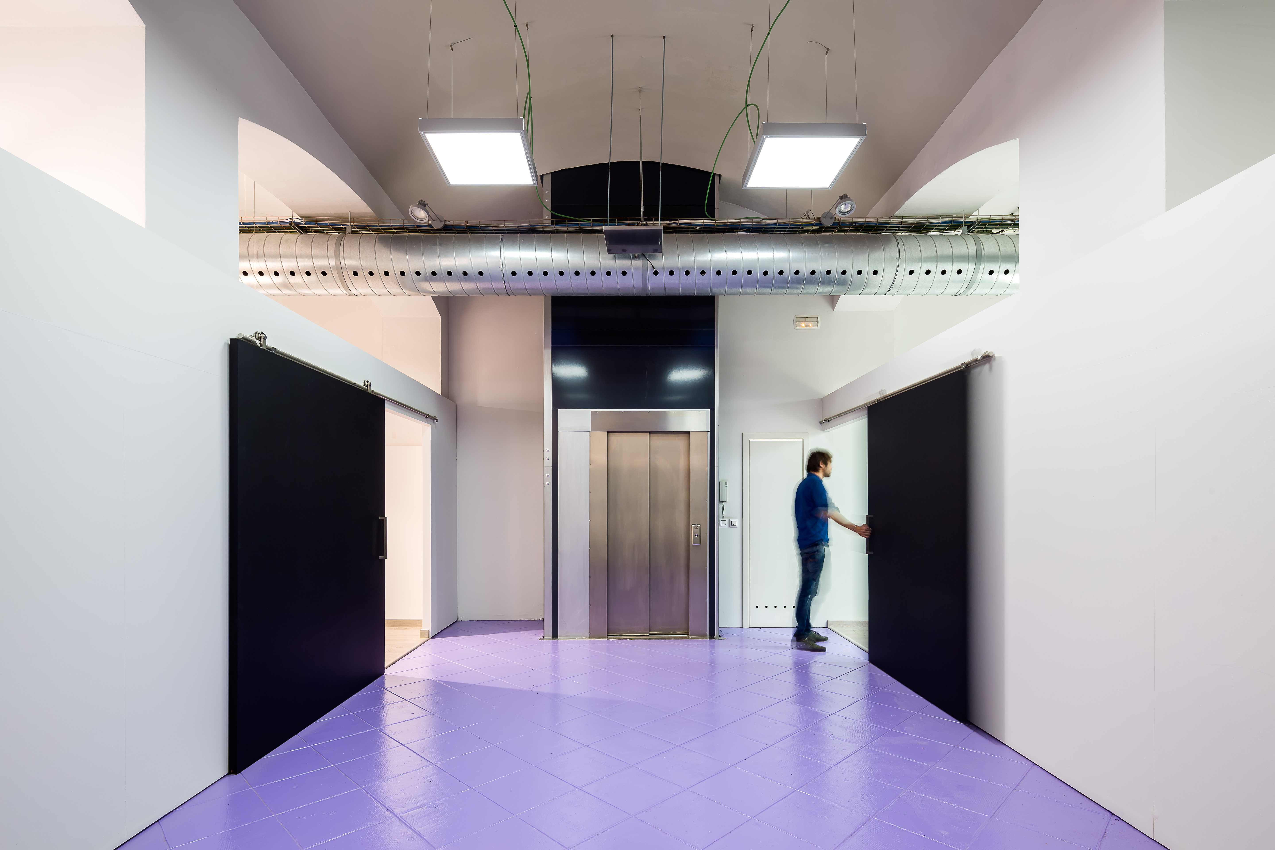
This place is located in the Casp Street of Barcelona and is destined for a new concept of playroom. It consists of three clearly differentiated spaces, in the entrance there is a commercial place with clothes and accessories for children, the second space is the equivalent to a playroom and its premises of infantile custody, with classrooms and areas of games, and the third space is located on the ground floor of the building which is an area for parents where they can work, relax and socialize.
While doing that reform there were a lot of complexity in terms of combination of activities in the same place, having to manage with a lot of delicacy both the will of the client and what the inspector of the control entity told us.
The premises had an area of 600 m2 distributed on two floors and this preserved particular stocks: forging pillars, roof formed by metal beams and ceramic revoltones and a large number of skylights. The technical decisions in the implementation brought a significant increase in the initial budget, so it was very clear to comply the rules.
Link:
HOME





