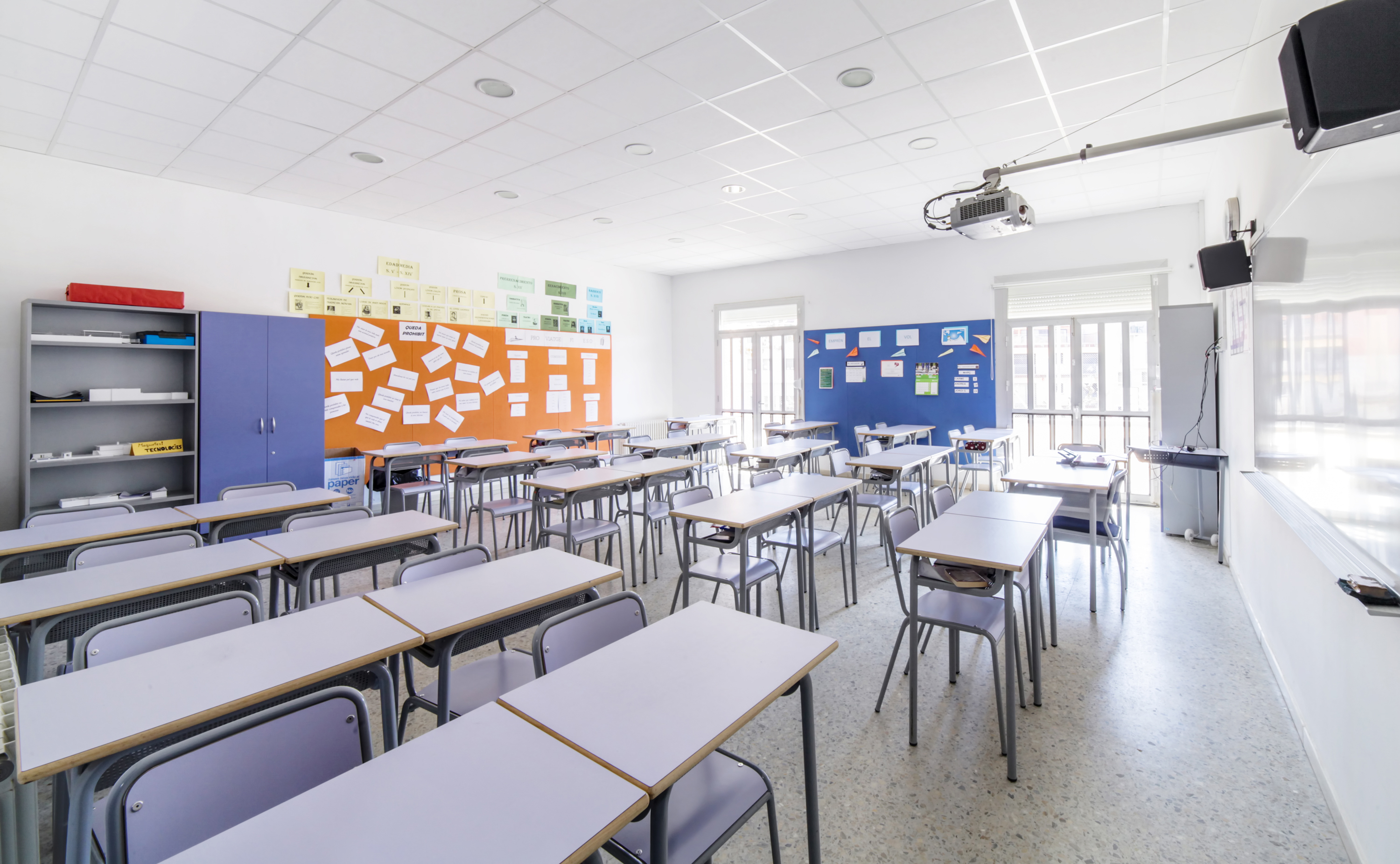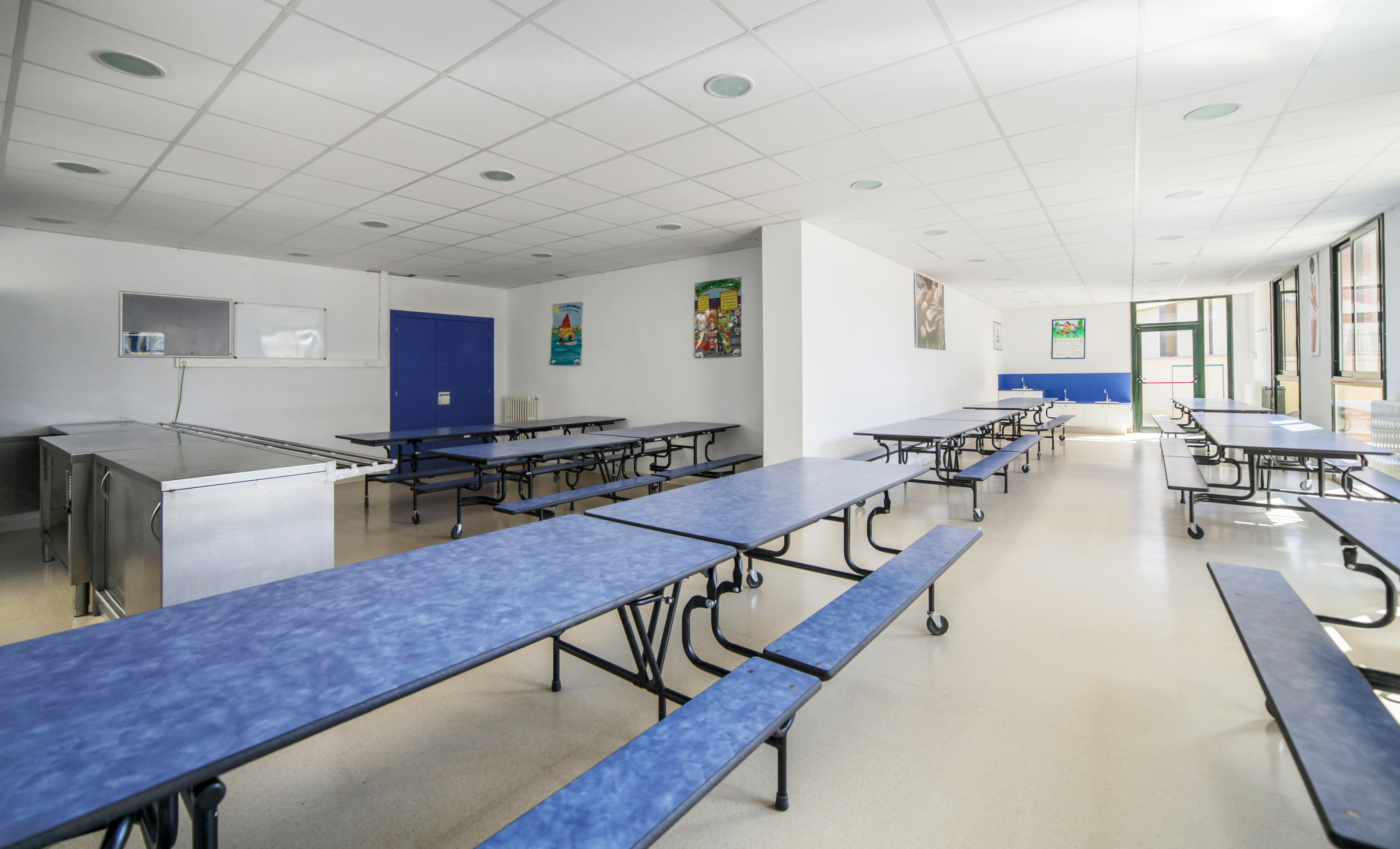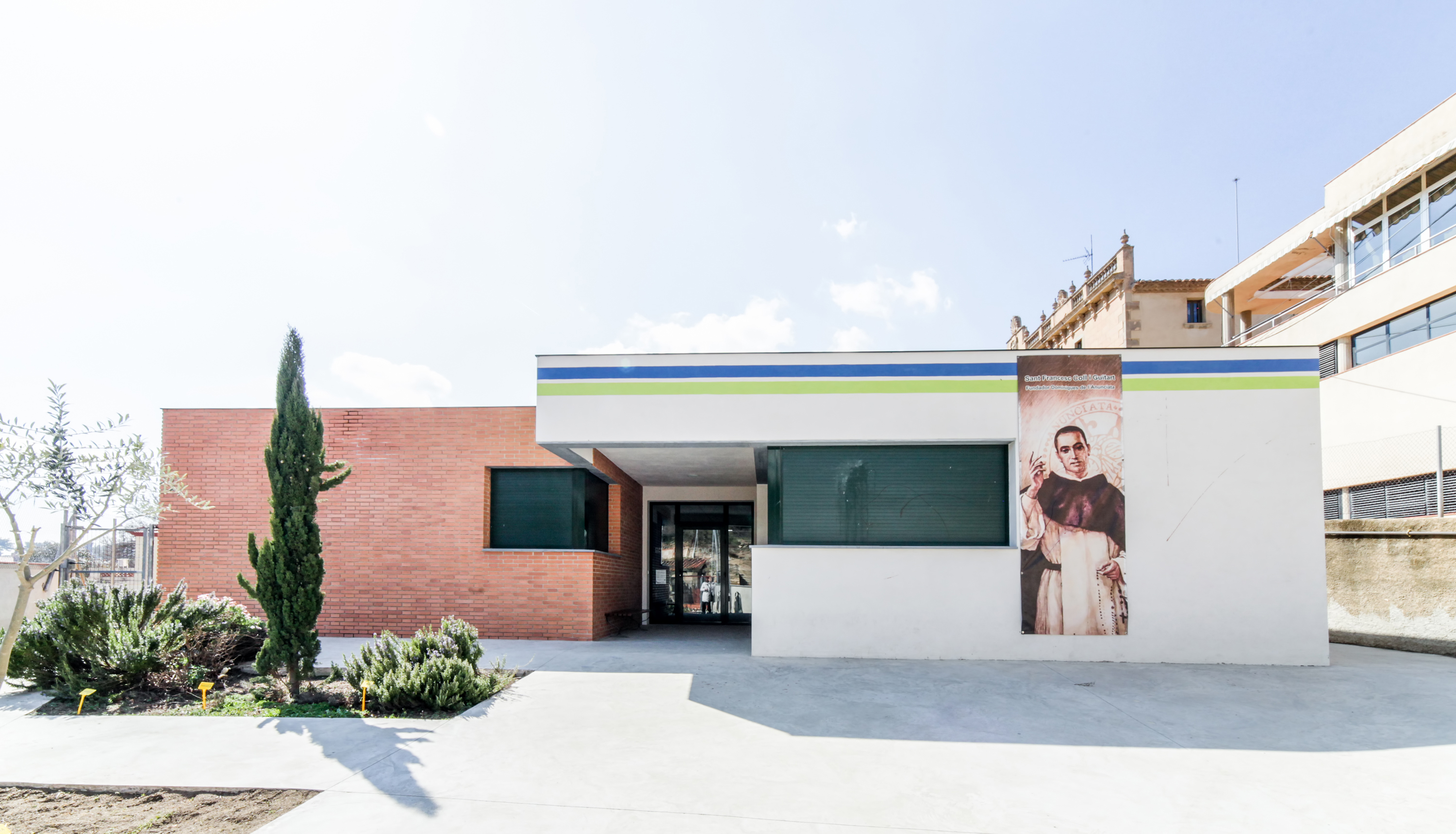
The mission consisted of the refurbishment of an old nursery to an adjoining building of the FEDAC school dedicated to secondary schooling, together with a kitchen and a large dining room for the entire school campus.
For them we have made a plant design trying to make the most of the spaces of the old building, but with updated requests from the client and making them comply with all the regulations regarding evacuation, fires, signage, accessibility, etc.
In terms of installations we have remade the electrical installation in order to comply with the current regulations regarding public premises, the installation of natural gas for the supply of the heating boiler and the whole kitchen was reconstructed.
The result was an amazing space for the students of the school, with facilities of new generation.
Client link
http://www.fedac.cat/



